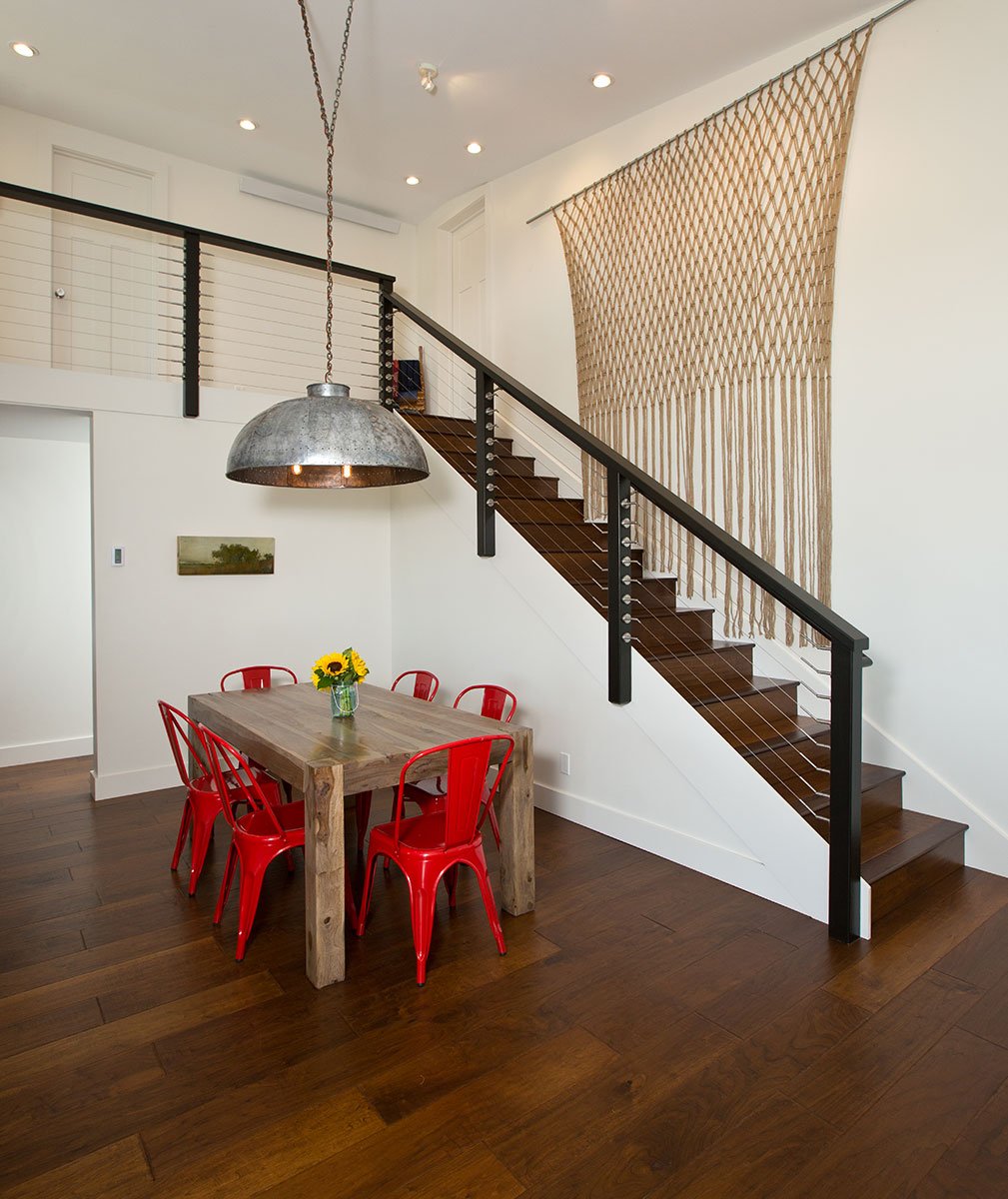5 most common types of staircases
Some of the most beautiful architectural works are staircases that were built to make a design statement, such as this modern design in Tel Aviv, by Israeli architect Oded Halaf, or probably one the most baroque and extraordinary German Rococo set of stairs in the Augustusburg Castle in Brühl, Germany, by Balthasar Neumann.
Most of us opt for a little less grandeur for our dream home, considering that staircases aren’t cheap to build as soon as you veer away from the classic straight style. And even then, an unusual design idea could cost much beyond what you thought of spending.
As you envision your home, understanding the various designs will help you decide what you’d like to see in the end. Staircases are impossible not to notice. Given their verticality, they instantly attract the eye and make you look up, for we are ever curious to discover where and what those steps lead to. You can then bring to your architect your ideas and preferences.
Here are five of the most common designs we’ll illustrate with some of our projects.
Straight
Usually a common and affordable style available since a straight line design means that the staircase doesn’t need any special support and needs only be attached at the top and the bottom. Railings and handrails are simpler to attach. Yet designs can vary, including open risers, modern materials and metal cable railings that can greatly improve a basic structure.
L-shaped, or quarter-turn
Composed of two spans of straight stairs jointed at a right angle, with a landing between them, this style of staircase is useful when a straight staircase isn’t an option: the direction of the staircase can be changed mid-flight, and the L-shaped design can take advantage of a corner
U-shaped, or Scissor
Often easier to fit into an architectural plan, it is and generally found in residential homes. It offers architectural interest and also has a landing space that can be used as a resting point. But it is difficult to build and require extra support.
Curved
If both curved and spiral staircases are based off helical or spiral geometry, the difference for curved ones is the lack of a center pole. They are often placed in entryways as they are an elegant structure worth featuring in a prominent space in the house. But they come at a cost since they are the most complex type of staircase to build.
Spiral
Originally a medieval architectural feature, a spiral staircase would put attacking swordsmen at a disadvantage. If the reason for its use has changed (although, watch out for those swords on Halloween Day!), it is now a common design in many houses, usually going in a clockwise direction. An often preferred choice as we all love curves, it can save space, be affordable and aesthetically pleasing.





